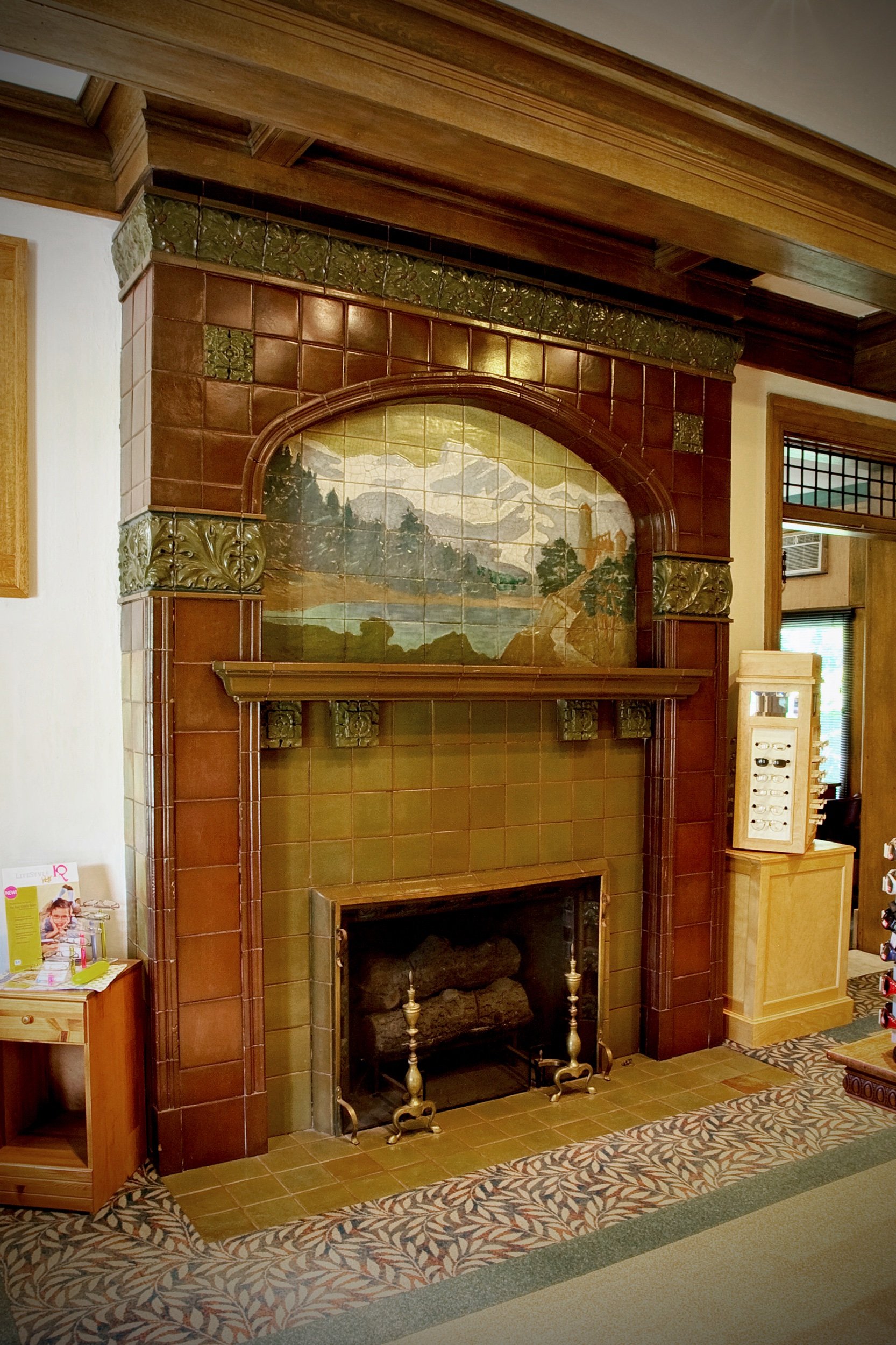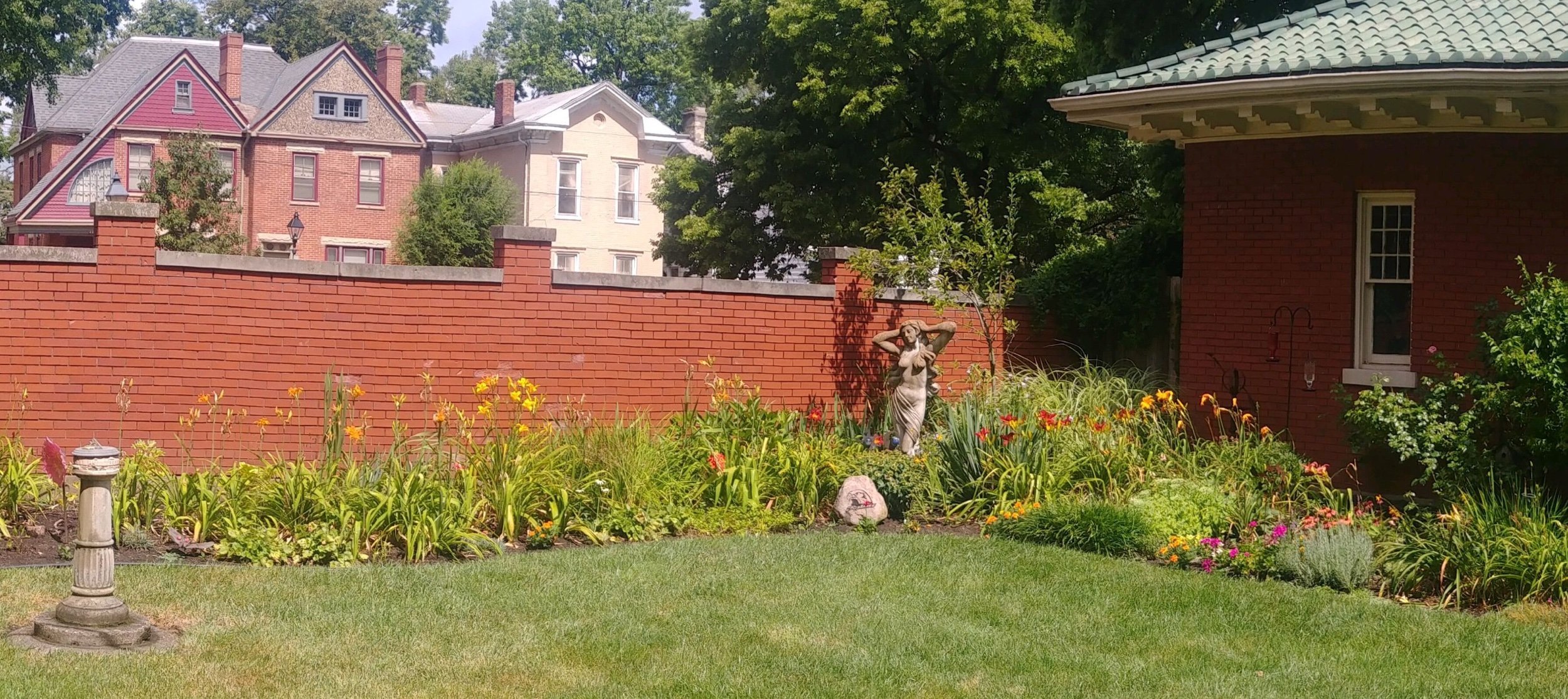712 Dayton Street
The Shuler Mansion
Originally a single-family home, it was built in 1910 by William and Luella May Shuler. Mr. Shuler was the son of Asa Shuler, who founded the Shuler and Benninghofen Woolen Mills after he returned from the California gold fields in the mid-1800's. William Shuler purchased our property in 1902. An existing structure occupied the property at that time, but details of that building have apparently been lost to history. One reason Mr. Shuler chose this location for his home because the streetcar ran directly from this area to his Mill down 7th Street.
The home stayed in the Shuler family until 1950, when William's son sold the property to Meldon and Antoinette Diefenbacher. In 1957, the property was sold to Dr. and Mrs. George Marr. Dr. Marr did extensive remodeling to establish his medical offiice on the first floor, and the Marr’s maintained their residence on the second and third floors. In 1989, George and Betty Lou Bitner purchased the building. Many months of their hard labor brought the building back to its early 20th-century grandeur. Their insurance company occupied the first floor, and the upper floors remained as their private residence. In 2001, the first floor became home to Vision Source Hamilton, and was converted back to a single-family home in 2021.
Architecturally, 712 Dayton Street is a complex building. The tiled roof and cornice-line brackets are elements borrowed from the Italian Renaissance style. Its porch columns are heavy brick masonry piers, devoid of classical ornament. (The Italian Renaissance style usually had elaborate details, and its porches were more often than not recessed into the building mass.) The Prairie Style, made popular by Frank Lloyd Wright, also heavily influences the building. This style is displayed in the wide overhanging eaves and the organic color scheme. Also, horizontal lines and geometric symmetry, typical of Prairie Style, are evident throughout our building.
The building sits on four separate lots, and is part of the original Shillito's Subdivision. In years past, there was a sizable fishpond in the backyard that was deep enough for fish to live under the ice in the winter, and was adorned with water lilies and a large birdbath nearby. The original carriage house, of matching architecture, continues to grace the property.
There are 26 rooms in the building, including six bathrooms. The first floor includes a Gentlemen’s Parlor that features original quartered oak cove molding, pocket doors, and a Rookwood fireplace. The Rookwood tile is a glazed, baked configuration with mountains, running water and trees in relief. This room was also used as Mr. Shuler’s library, where the 1913 floodwaters reached to the top of the original bookcases (about 10 feet above ground level). The Ladies’ Parlor features a repurposed Mosler vault door that is not original to the home. The formal dining room is notable for its solid mahogany beam ceiling, pocket doors and matching fireplace. The photography studio originally featured Mr. Shuler’s safari trophies. The hardwood floor, previously thought to be original to the home, is now believed to have been installed in 1915 after the flood of 1913. However, the fir wood flooring in the kitchen may be part of the original construction.
The grand staircase to the second floor includes an impressive original stained-glass window at the landing. On the second floor, you will find the master bedroom with a fireplace and balcony, a mother-in-law’s room, Grandma’s playland, a full kitchen, a den, and two full baths. The third floor, originally the grand ballroom, now features two bedrooms, a game room, a kitchen a full bath, and ample entertainment space for all your Buckeye needs. Unfortunately, none of the furnishings are original to the home or to the Shuler family.
Recent renovation projects to restore the home to a single-family residency include:
Uncovering and refinishing the hardwood floors
Removal of walls added to accommodate office spaces
Removal of the asphalt parking lot and replacing with a grassed lawn
Repairing the brick porch
Renovating three of the five bathrooms
We're very proud of our home for a number of reasons. It is certainly enjoyable living and entertaining in such an unique setting. It also gives us great pride in knowing that we are helping to preserve Hamilton's architectural history. If any of you have further details about our property, we would certainly love to hear from you.















